STRUCTURE 02
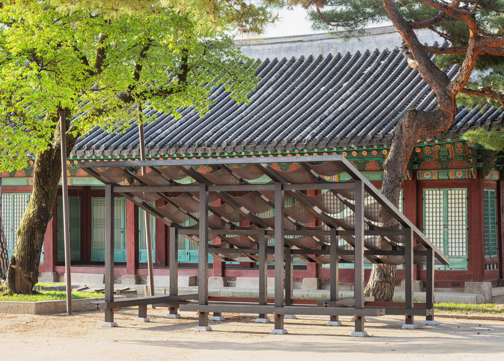

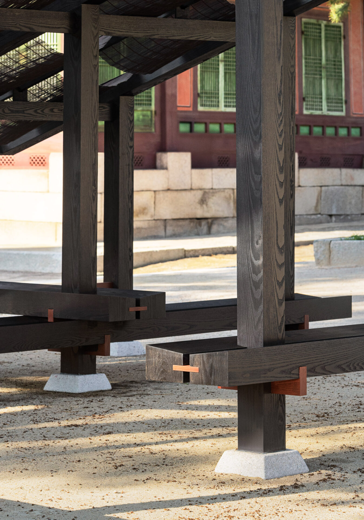
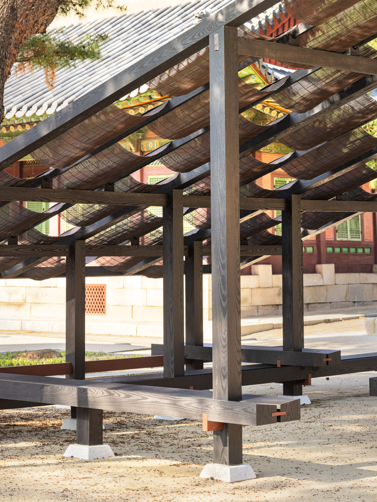
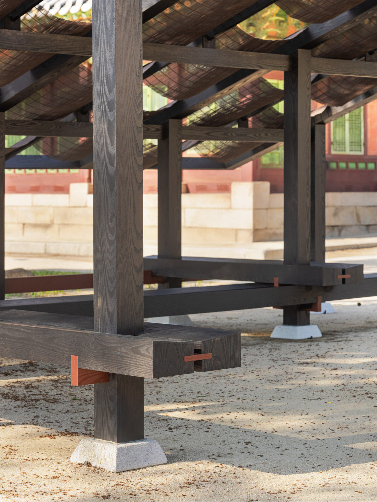
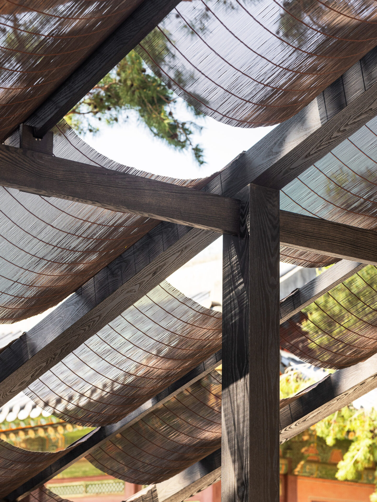
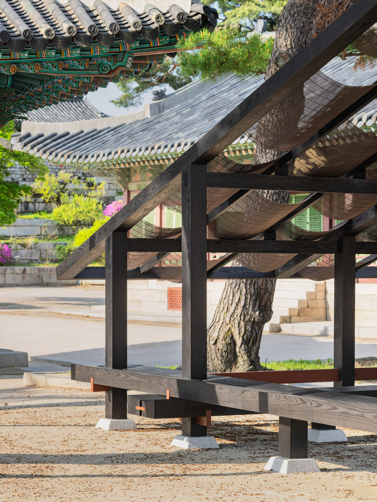
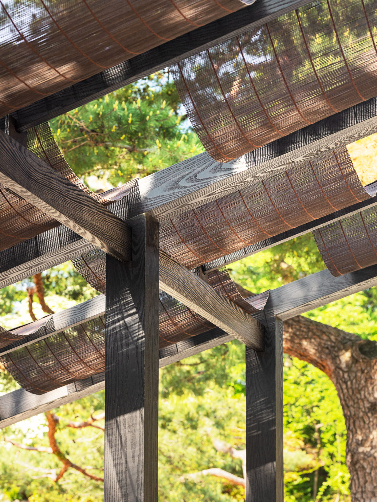
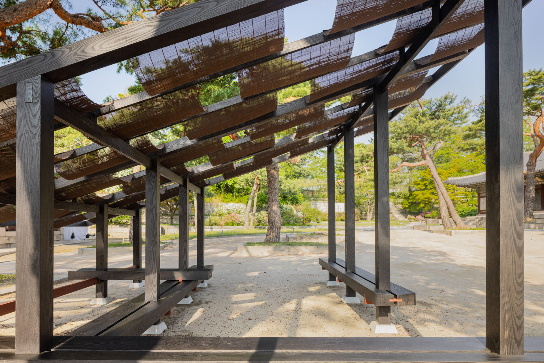

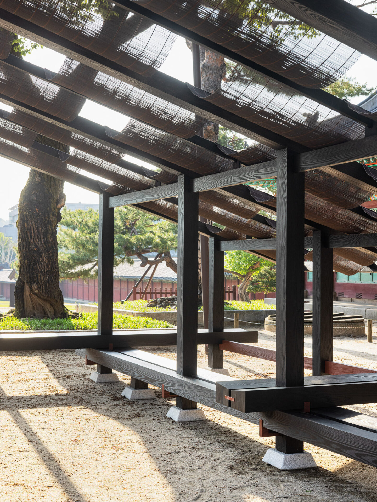
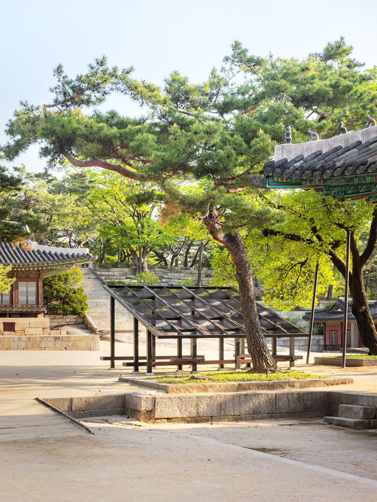
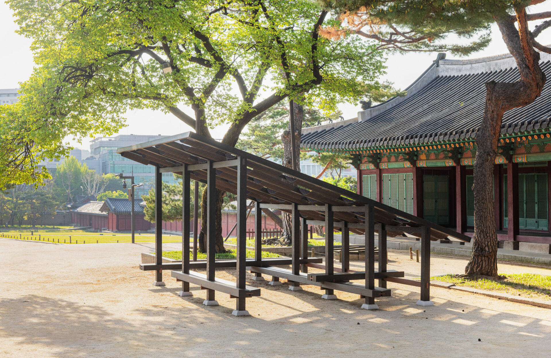
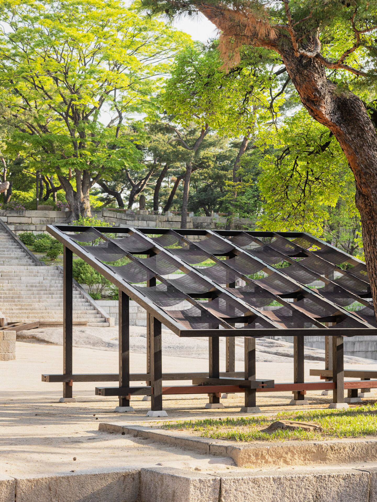
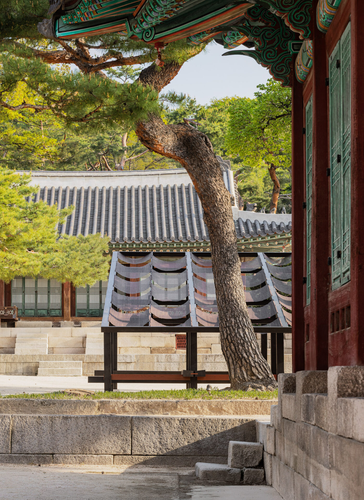
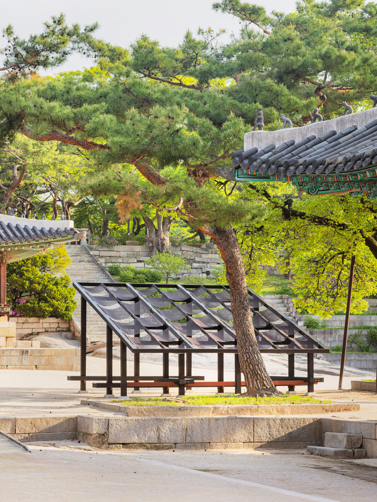
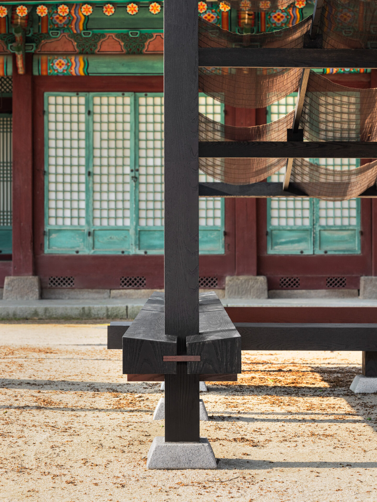
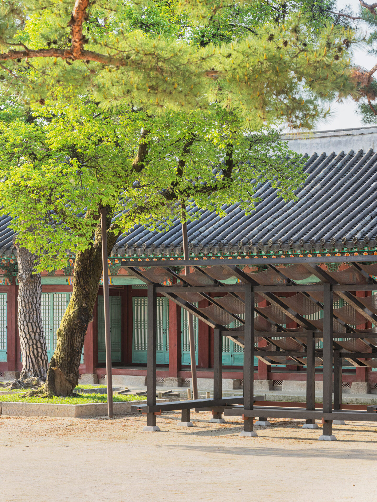
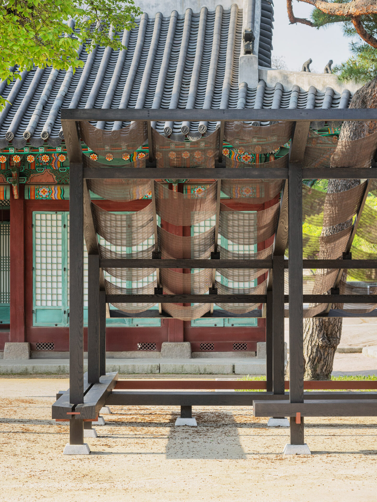
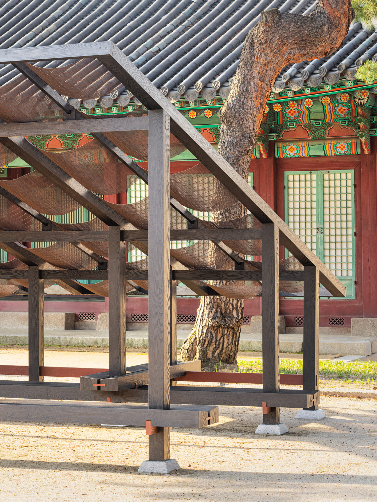
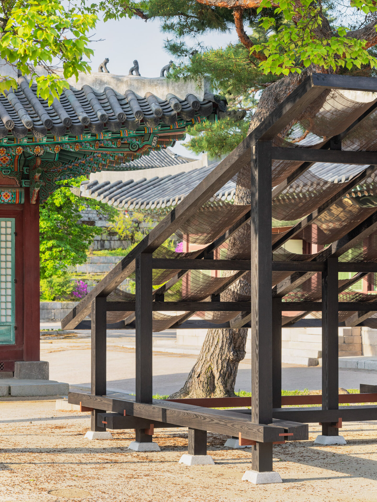
STRUCTURE 02
구조 02 (STRUCTURE 02)
5,000 x 5,560 x 3,000(h)
전시《고궁만정》의 관람객을 위한 휴게공간 [구조 02]는 건축사무소 WGNB를 이끄는 백종환 소장의 디자인이다. 작지만 개방적인 휴게공간은 한국 전통 건축의 목구조 형식에 대나무 발을 올려 만든 공간이다. 가로와 세로 목재의 소박한 결합 구조 중심에 기둥과 지붕 구조를 올렸다. 열려 있으면서도 아늑한 이 공간은 고궁의 총체적인 감각을 전달하는 특별한 휴식 공간이다.
The rest area [Structure 02], created for visitors of the Royal Culture Festival exhibition, is designed by architect Baek Jonghwan, principal of the architecture firm WGNB. This compact yet open structure is built upon the traditional wooden framework of Korean architecture, with bamboo screens delicately laid atop. At the center of the modest grid of horizontal and vertical wooden members rises a column-and-roof composition. Open yet embracing, the space offers a unique moment of rest that quietly conveys the holistic sensorial experience of the palace.
사진 최용준


